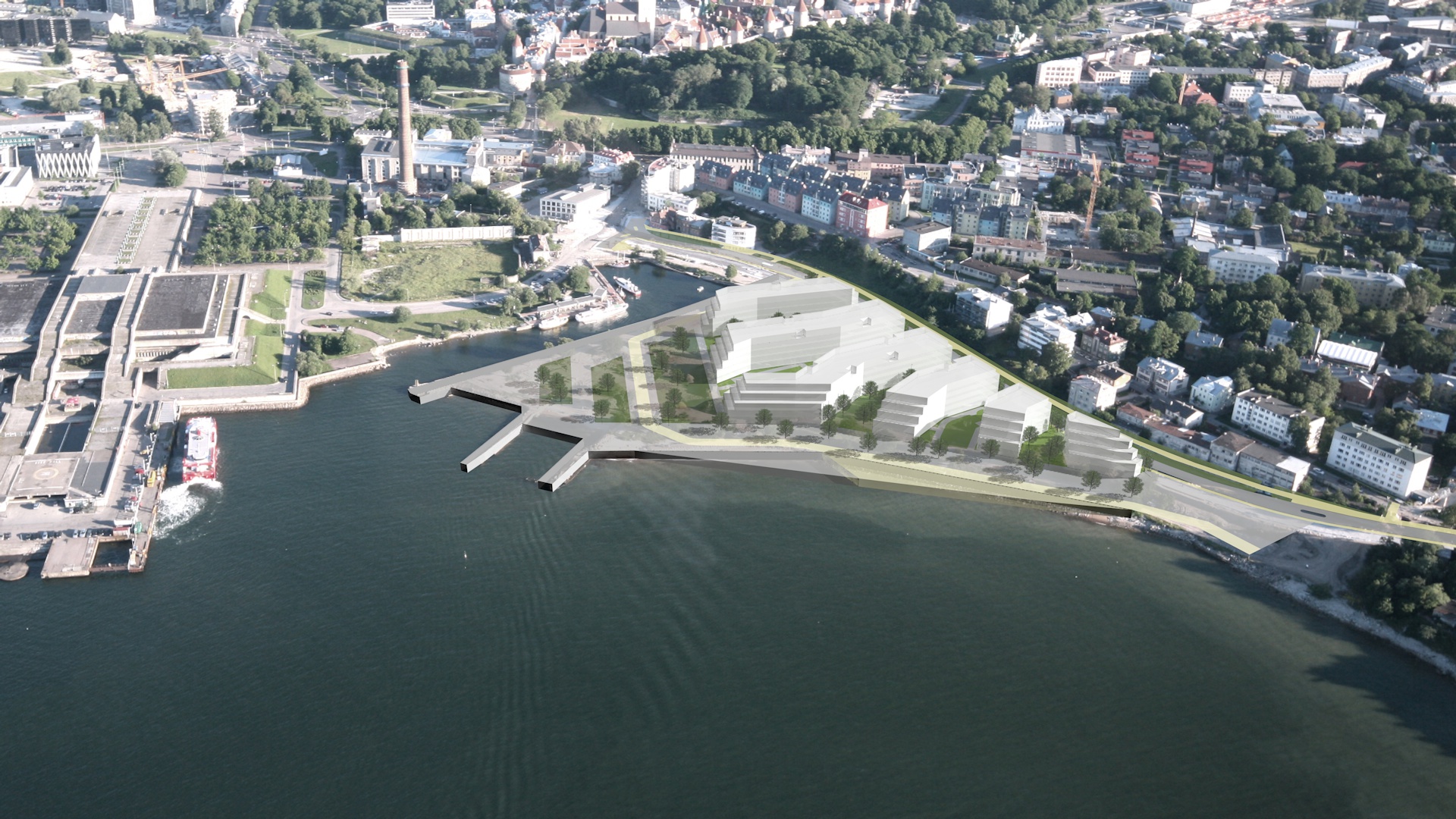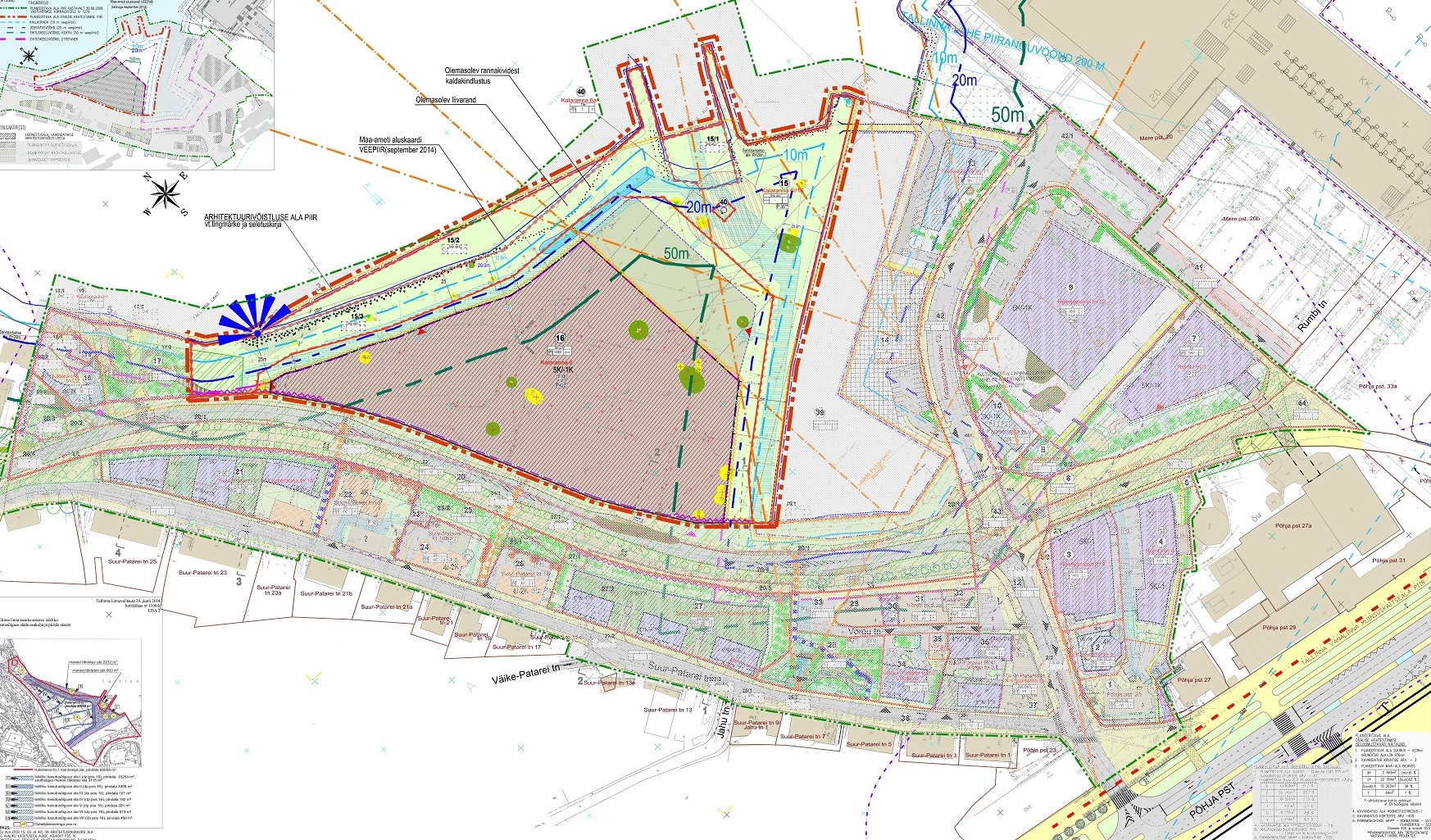The detailed spatial plan of the area around Kalasadam aimed to restore the historical link between the city and the sea by planning a modern urban environment with a high-quality layout and architecture while being guided by existing protected values.
The purpose of the plan was to give citizens access to the sea, to establish a cohesive public space and to create a solution for the development of the region that would be suitable in terms of urban space.
The plan was prepared in order to set up plots of land in the area, to establish the building rights, restrictions and requirements applicable to the plots, to provide a solution for utility lines, traffic and parking, to determine the main landscaping concept and solutions and to ensure a sustainable urban environment. The plan was required to determine the Kalamaja passing loop corridor (on Kalaranna Street) while preserving the green corridor.











