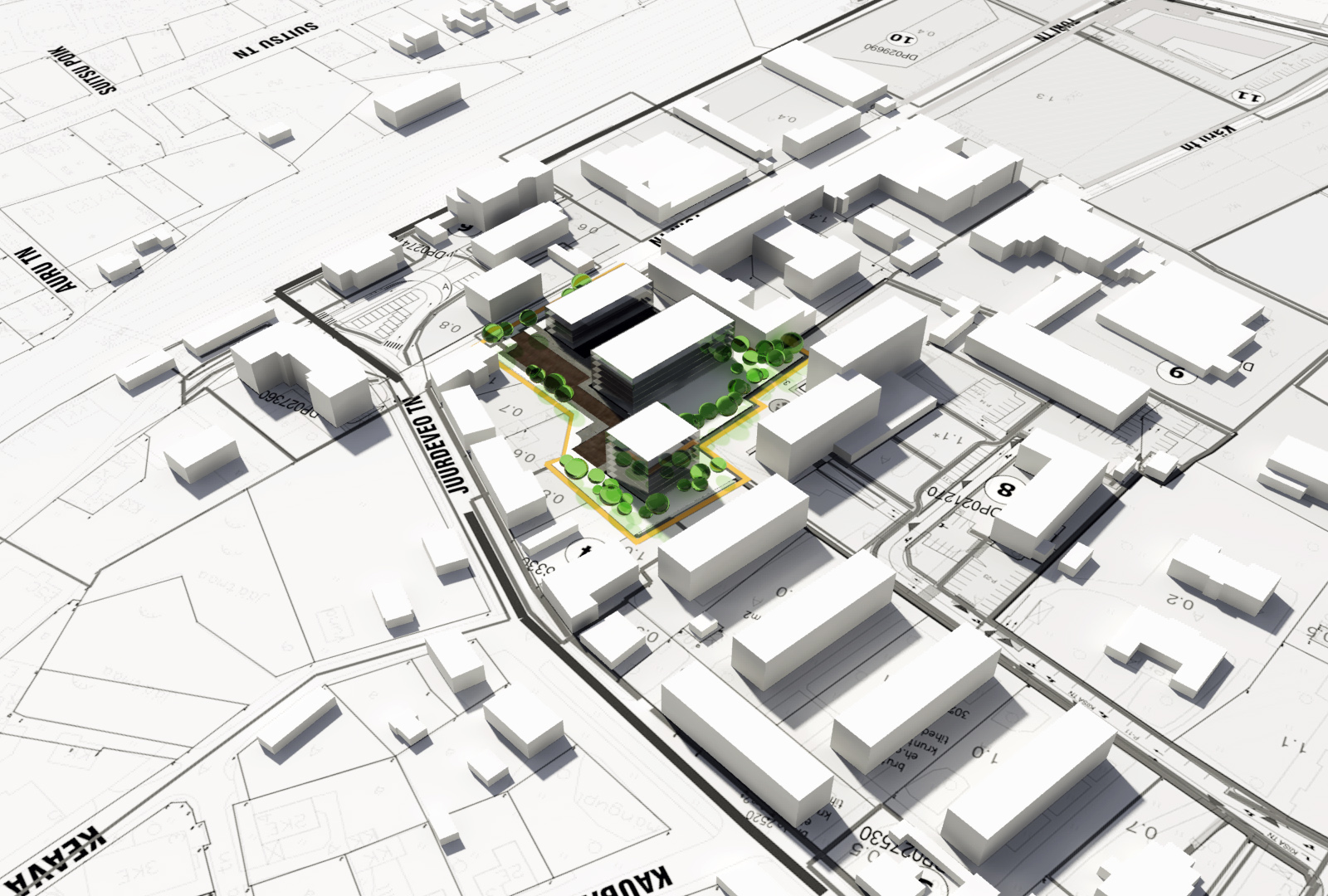This detailed spatial plan established a building right for the construction of a modern new commercial and residential building and two modern new apartment buildings.
The size and shape of the new buildings was determined based on the existing situation. The buildings are set to replace current production buildings. The new housing development will improve the look of the city and make for more versatile urban planning in the area.
In addition, the detailed spatial plan included basic solutions for ground maintenance, landscaping, access, parking and the distribution of utility lines.










