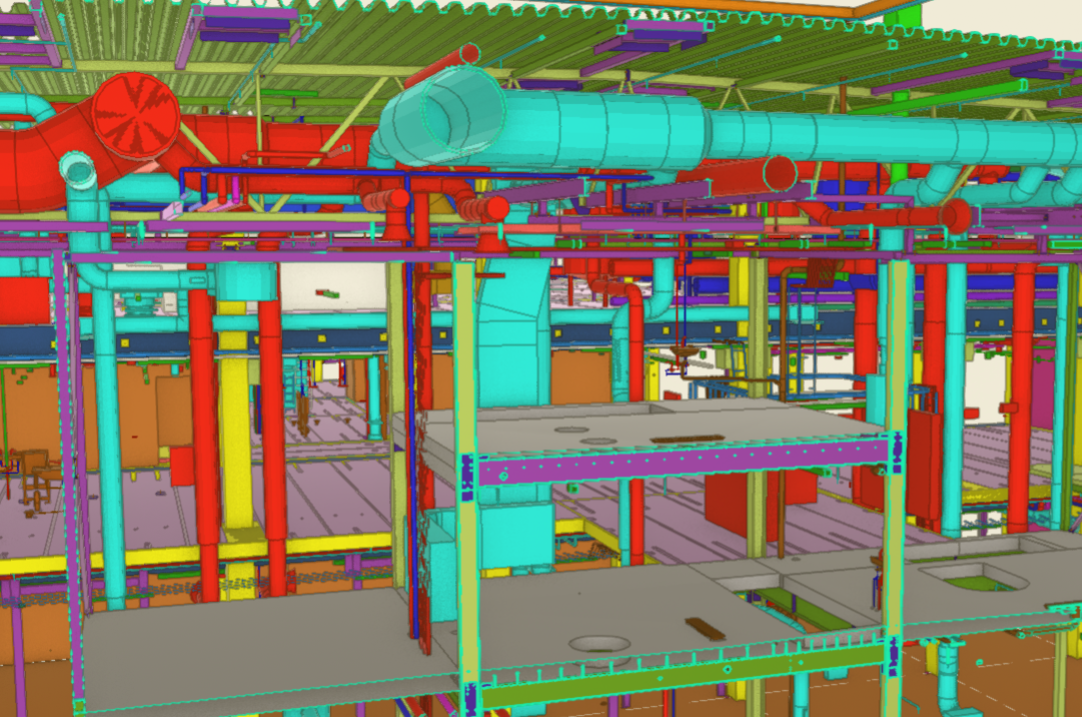Nord Projekt offers a wide range of comprehensive design services, including general design and project management, architecture, structural design, and technical system solutions. We use top-tier software such as Revit, Tekla Structures, and MagiCad to execute your project smoothly and efficiently.
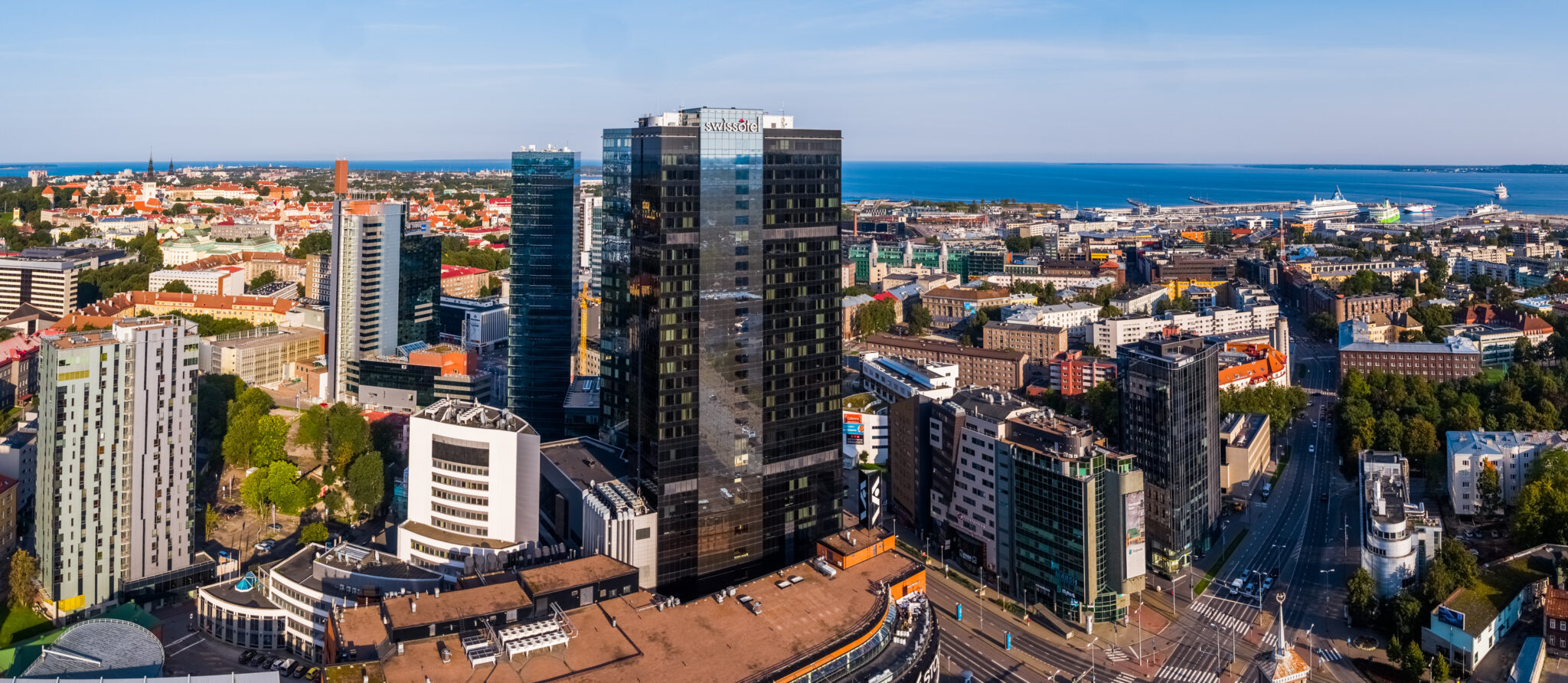
General design and project management
- Principal design
- Project management
- Permit application
- Application for design conditions
Architecture
- Architectural sketches
- Creating modern and high-quality architecture
- Interior architecture
- Creation of render images
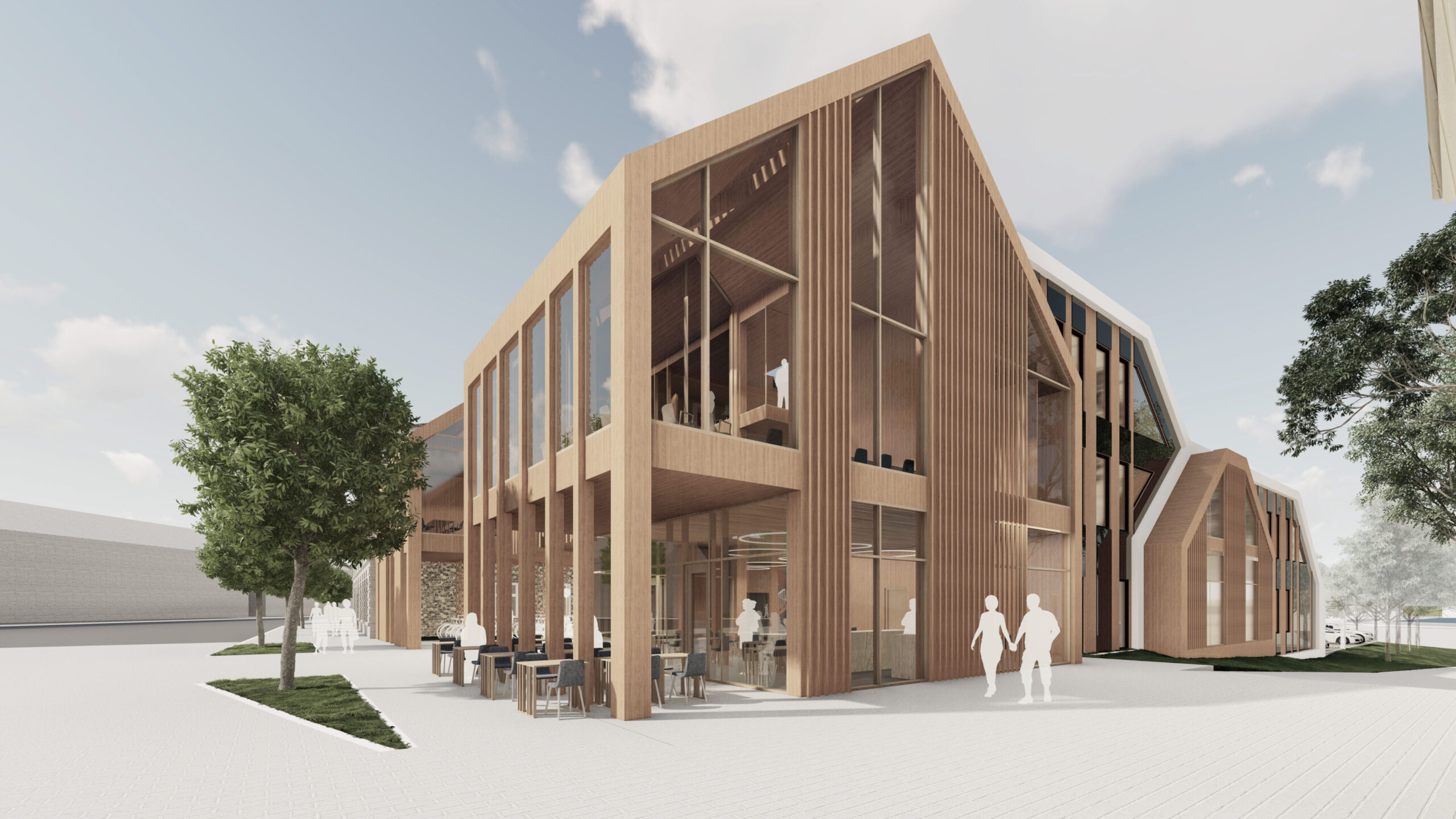
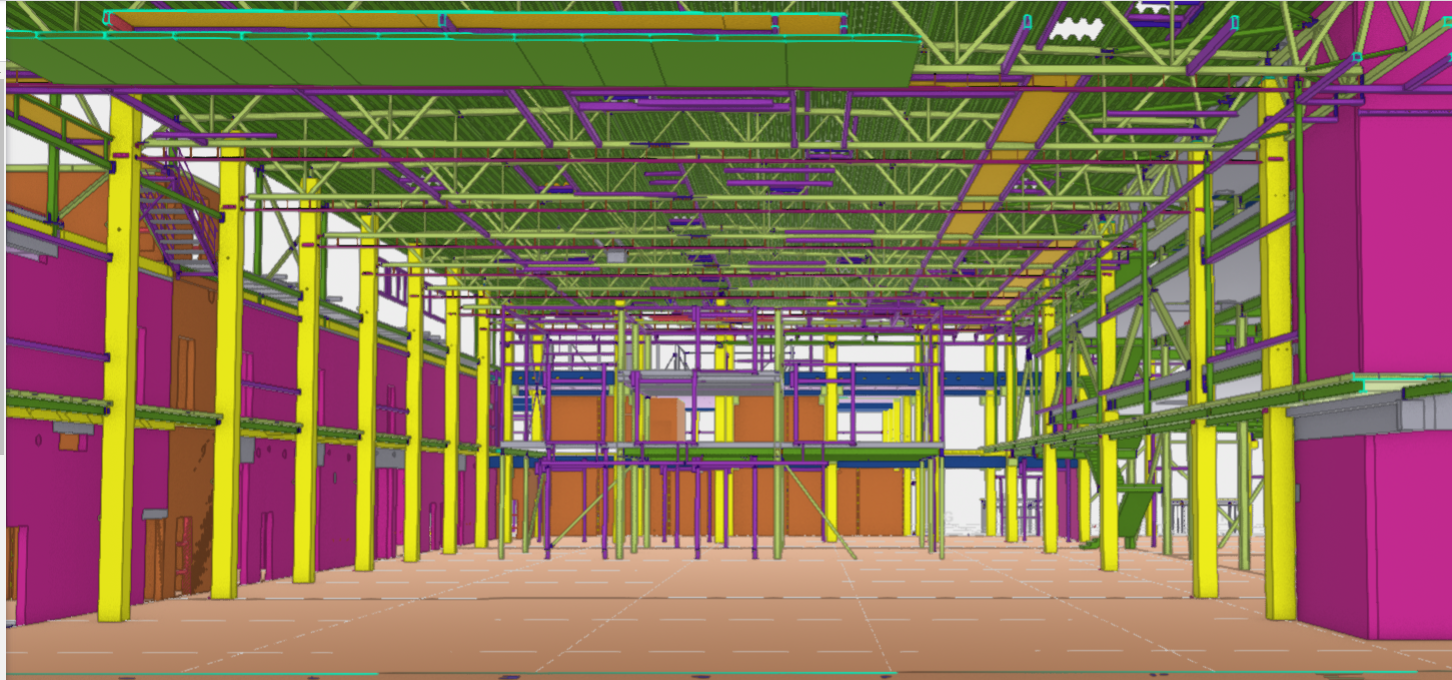
Structural design
- Steel structures
- Concrete structures
- Wooden structures
- Expertise and consultations
Design of technical systems
- Design of heating, ventilation, and air conditioning (HVAC) systems
- Design of water and sewage systems
- Design of electrical installations, including building automation
- Design of specialized systems (sprinklers, local extinguishing, compressed air, etc.)
- Preparation of energy labels
- Relying on our partners in the design of technical systems
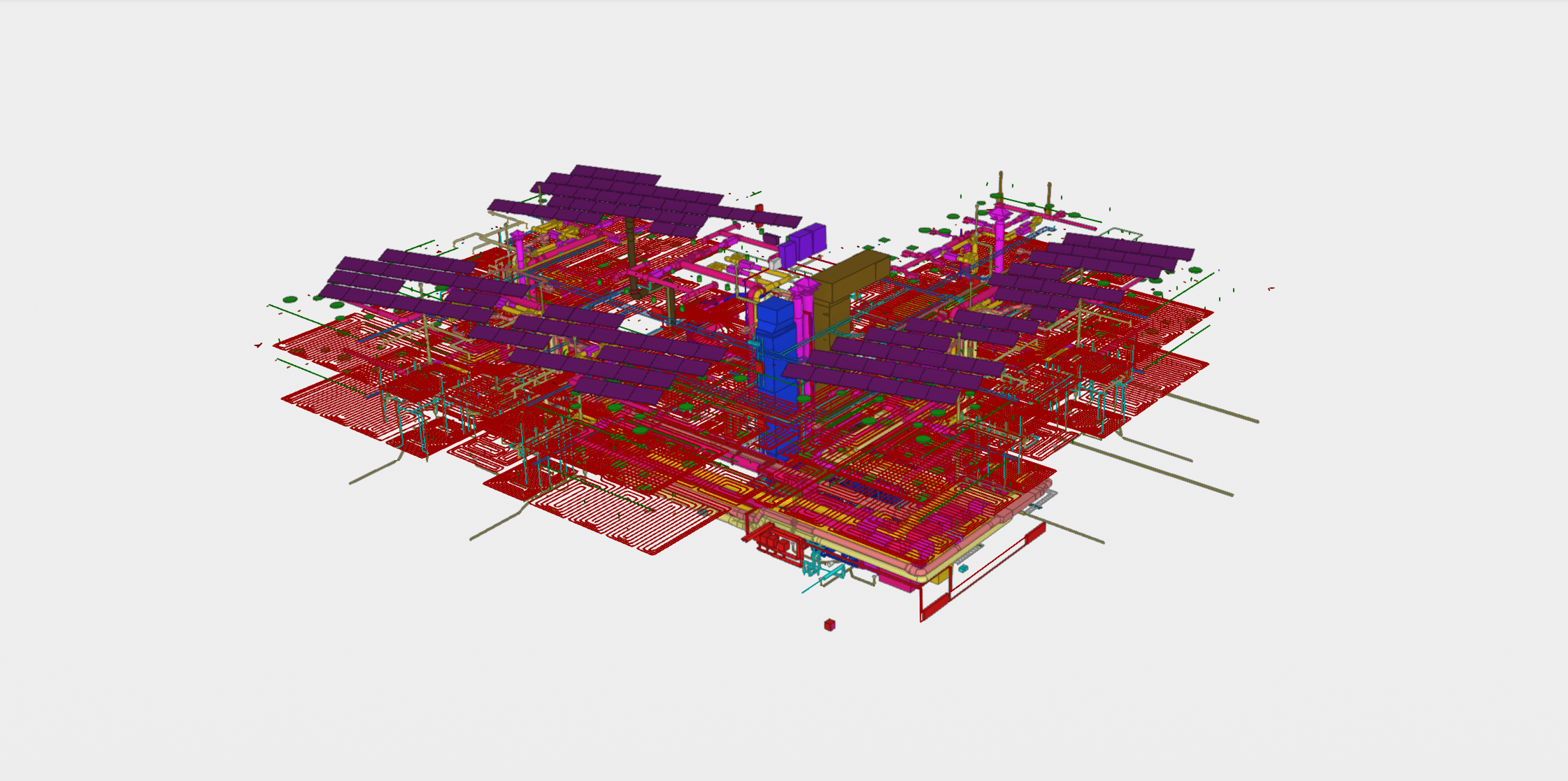
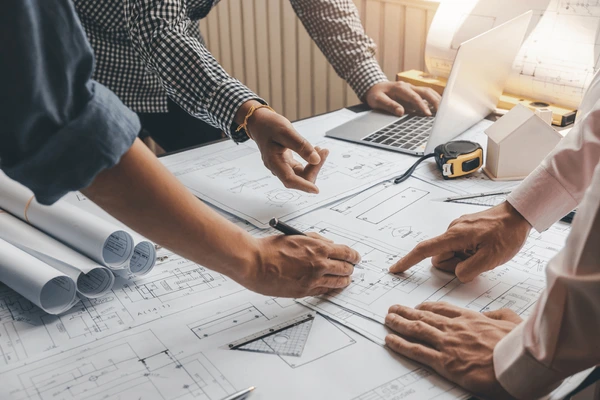
Representation and consultations
- Representation of the client
- Preparation of design briefs
- Construction cost estimation
- Preparation of tenders
BIM coordination
Our design processes are built around model-based design. This helps us avoid mistakes and facilitates the integration of all project components, as well as the subsequent construction process. It also allows us to visualize buildings for clients before their completion.
We use software such as Revit, Tekla Structures, MagiCad, and CadMatic in our design process. For project management, we utilize the Trimble Connect platform, which allows us to create and view aggregated models in one place and also provides clients with additional access to the software-free model.
